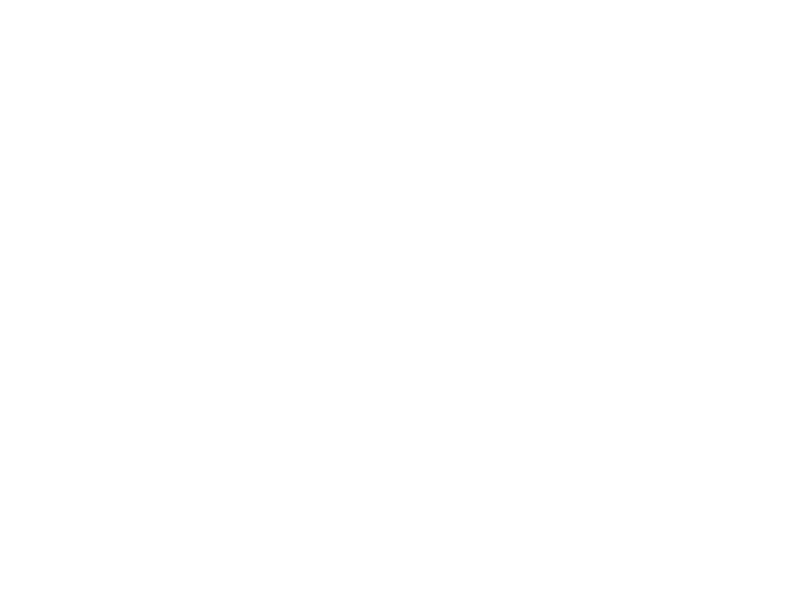Indoor Turf Facility
The City of Rogers is excited to introduce the new Indoor Turf Facility!
Background
The City of Rogers desires to construct a multi-purpose year-round synthetic turf athletic facility that will be used for soccer, baseball, lacrosse, football, walking, and exercise. The anchor of the project is a National Federation of State High School Associations soccer field under a pre-engineered stretched fabric structure. Actual dimensions to be determined during initial concept design. The city hopes to include a full-size soccer field, soccer goals, batting cages, and a play structure.
The Rogers Activity Center is anticipating an expansion that will include a 2nd sheet of ice in the future. The turf facility is intended to be designed such that a future connection to the 2nd sheet of ice is possible.
This is a Local Option Sales Tax (LOST) project.
Rates and Layout
This page contains graphics displaying the proposed rates and field layout are available on this page. Review them to understand how the space is divided and what pricing options are available. The multisport facility will feature a state-of-the-art synthetic turf field with markings for a 100x60 yard soccer field(white), 100x60 yard unified lacrosse field(blue), 80-yard football field (olive green), two 175' fast pitch softball fields(yellow), and two youth 60x45 yard soccer fields(gray). Additionally, the facility will have two batting cages.
Next Steps
We are excited to announce the upcoming allocation of turf time at the Rogers Activity Center for the 2025-26 season. The City of Rogers is committed to making sure all eligible groups have fair access to our facility; please take a look at the attached allocation policy. I've included the details for turf rental rates and availability below.
Proposed Turf Rental Rates:
In Season (October–April)
Prime Time (M-F: 2-10 PM | S&S: 8 AM-10 PM)
Full Field: $375 / Half Field: $200
Non-Prime Time (All other hours)
Full Field: $300 / Half Field: $160
Off-Season (May–September) Rates:
Full Field: $150 / Half Field: $90
We encourage all interested groups to submit their requests using the attached Field House Agreement & Request Form by April 11, 2025. Please ensure you indicate your preferred dates and times. We intend to have the allocations complete by May 1. Bookings for non-residents and groups outside the RHS attendance boundary will take place after the initial allocation process.
Please be ready to supply a list of addresses for users for proof of residency before final allocation.
Each group should submit any special events, tournaments, or tryouts that last less than a week and occur annually, as well as ongoing or weekly recurring requests. You may share the schedule with me with the attached application or spreadsheet.
In-season RHS activities will use the MSHSL calendar for activities.
The weekly allocations will use round-robin scheduling to spread the available time to as many Rogers associations as possible.
Feel free to reach out if you have any questions or need assistance with scheduling. We look forward to supporting your activities at the Rogers Activity Center!
Questions can be directed to Mike Bauer, Parks, and Recreation Director mbauer@rogersmn.gov.
Updates
2-7-25 The Field House is beginning to go vertical! The sidewall columns have been erected and next week three cranes will show up to set the roof trusses. Weather permitting the fabric roof installation could begin the week of 2/24/2025.
Summer, 2024
For the last several months staff has been working with the architectural firm to move the design of the Indoor Turf Facility forward. At key points in the design, the Parks and Recreation Advisory Commission and City Council have weighed in on key design features. Currently, the general contractor is soliciting building envelope manufacturers for proposals on the facility. Once the building supplier is on board the design will be finalized, and the facility will go out to bid. Pending the outcome of the bidding process construction should start later this year with completion happening in late 2025. Staff is simultaneously working on finalizing the operations budget, allocation policies, user contracts, and staffing plan.
There is a bid alternate on the core of the building to allow for a second floor, to have a larger indoor playground and permanent batting cages.
Timeline
Spring/Summer 2024 Design Development
Fall 2024 Final Design and Bidding
Fall 2024 Construction
Fall 2025 Completion/Opening



